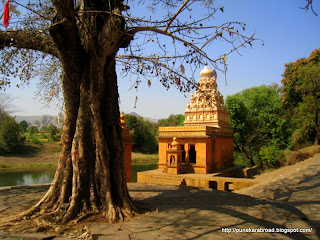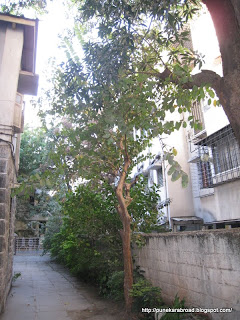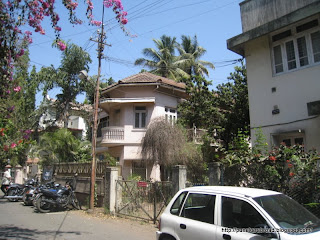








The tortoise at the entrance of the main temple room. Maharashtrian religious carvings are usually austere and not overtly ornate. Perhaps it is the basalt stone that does not lend itself to decorous stonework unlike the marble temples of Rajasthan. Perhaps it is the austere aesthetics of the patron.

The main deity is in a sunken room. I wonder if the room gets filled with water when the river floods in the monsoons.




I don’t have photographs since I was not allowed to take any inside the Wada, but this wada has 7 courtyards. I guess seven was an impressive number. A man’s wealth was judged by how many courtyards his house had in that time. We saw about 2 and also got to go upstairs to see Nana Phadnavis’s bed with the hand operated fan over it. The ceilings of the rooms were elaborately carved with a repetitive jaali cum flower motif, similar to a 'fleur-de-lis' shape. The windows in the bedroom were small, set inside the thick wada walls, they let in just enough sun to light up the room. You wouldn't be able to read a book in that light and you weren't supposed to. Reading, writing, sewing were all supposed to take place in the corridors adjoining the courtyards. The indoor-outdoor spaces where you spent time with the family, received guests - had lots of light and were very well ventilated. It was fascinating to see how the building functioned as both house and a barricadable fort.














